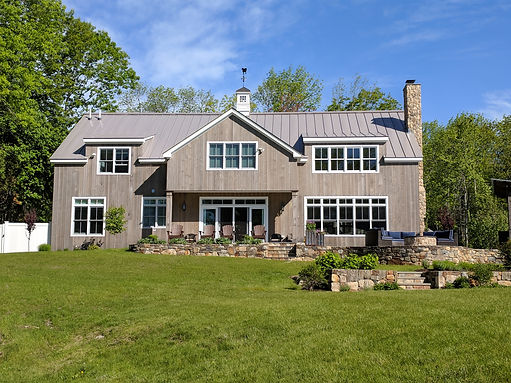CONVERTED SHEEP BARN
Now a 10 Bedroom Guest House and Retreat

Maine is the beautiful backdrop for this converted sheep barn that is now a 10 bedroom guest house and retreat. What was once a rustic barn with exposed trusses and beams has been transformed into a welcoming home that incorporates the soaring ceilings and reclaimed materials while retaining the integrity and nostalgia of the original structure.
Agricultural barns were never designed to be lived in so converting for modern living can be tricky. Like most barn conversions, the interior was essentially a large, empty space. The homeowners struggled on how to begin to design the layout.
Donna was charged to create a scheme that ushers this barn conversion into the 21st century while mixing modern essentials and country lifestyle with its original character.
Barns frequently have limited openings for windows and doors and it takes creativity to bring the outside in. The interior has been masterfully designed to combine an open plan living areas with double-height walls and contemporary details. Key aspects of this project include soaring ceilings, a warm family kitchen, a zen-like courtyard garden and a vast, ski lodge-style living area. The layout has been designed with an eye to allowing plentiful natural light into this barn conversion while maximizing the exterior views and outdoor accessibility. With an eye to energy efficiency, this new home was remodeled to overcome its original drafty and cold interior.
Donna was able to envision the old and new, bringing this fantasy retreat for family, friends and guests into the 21st century while staying under budget.
